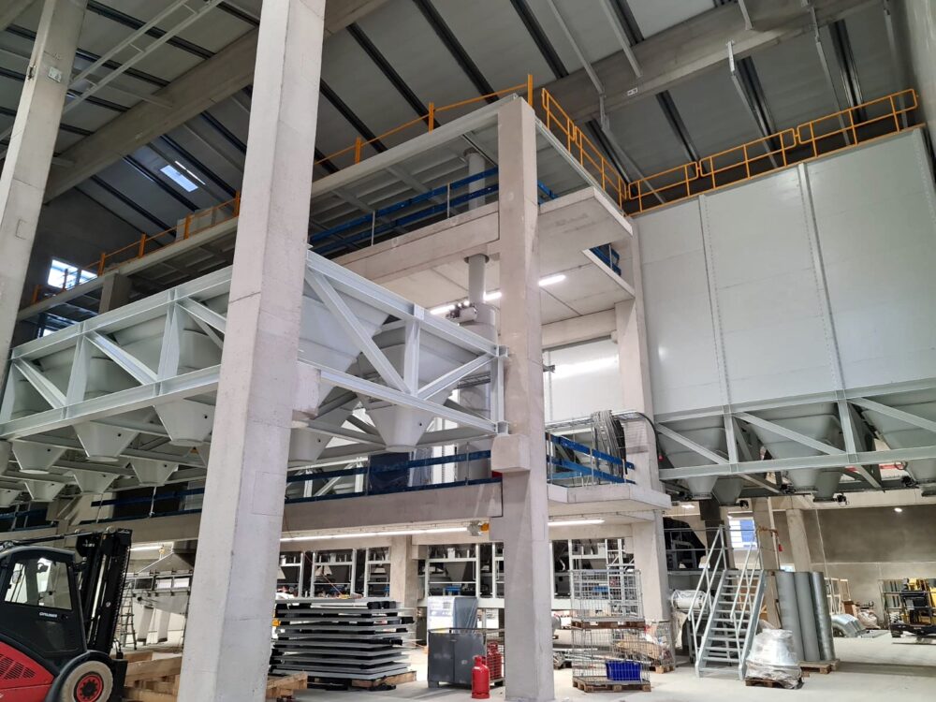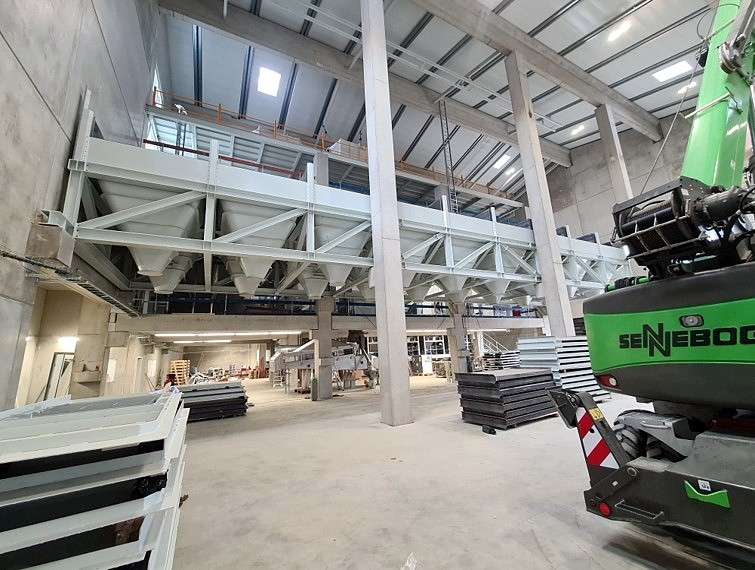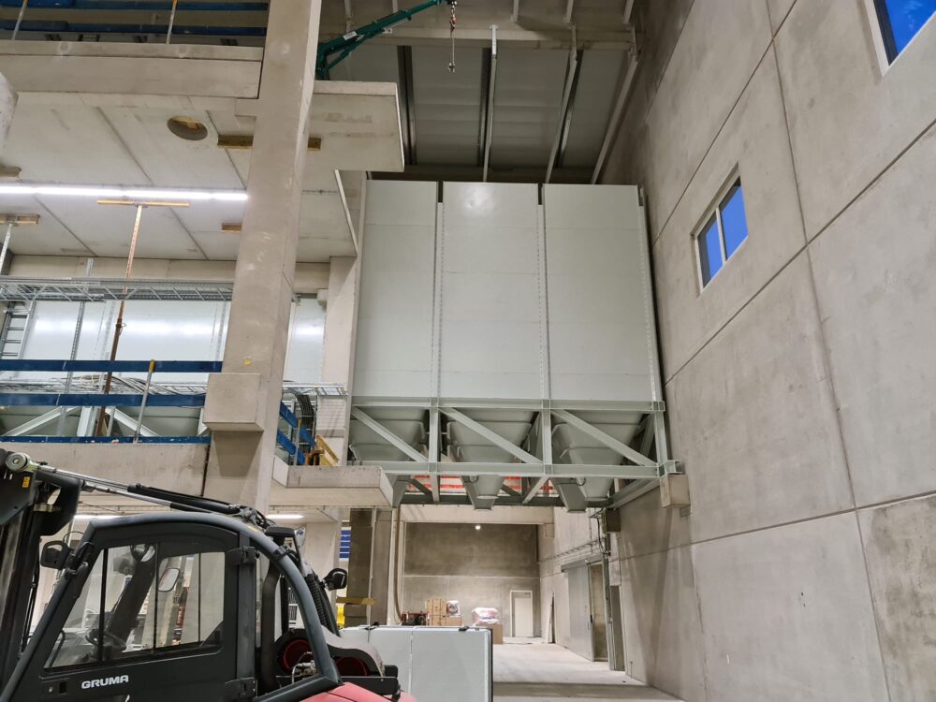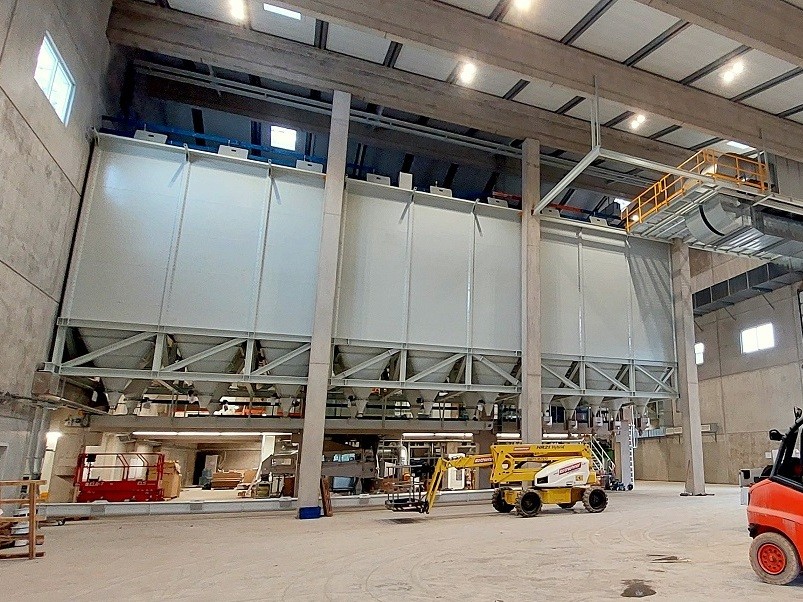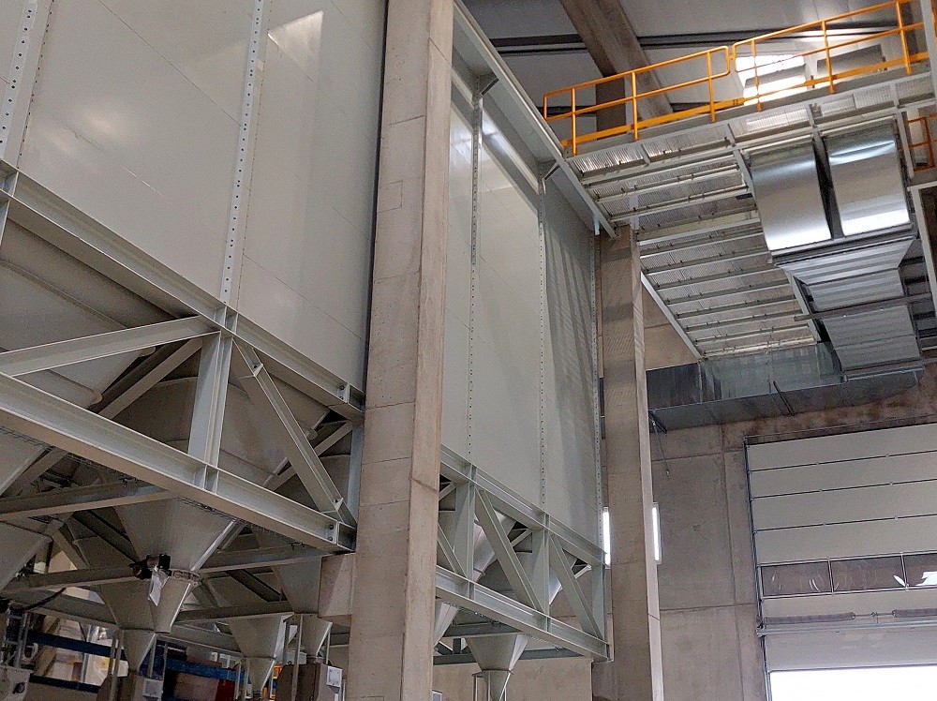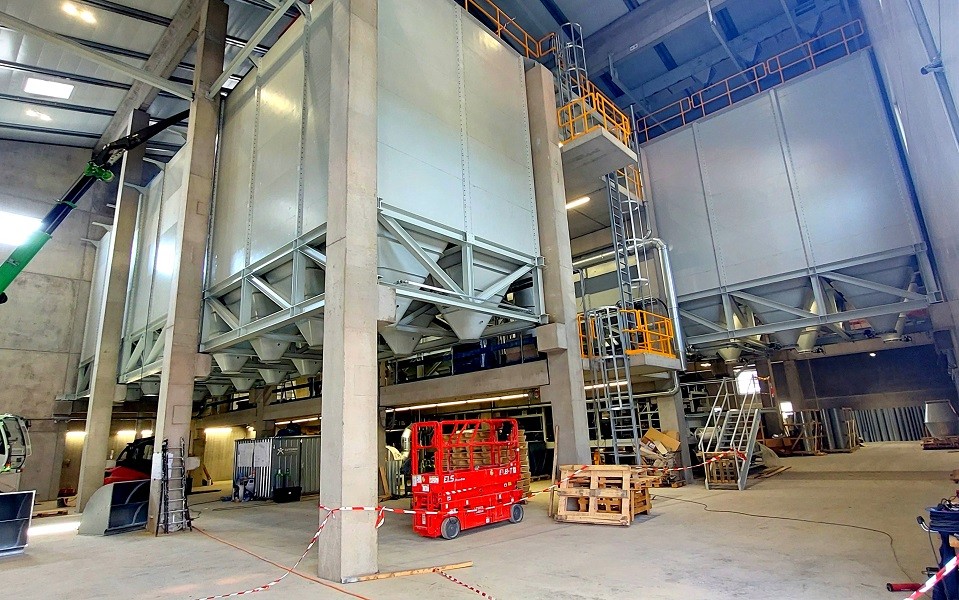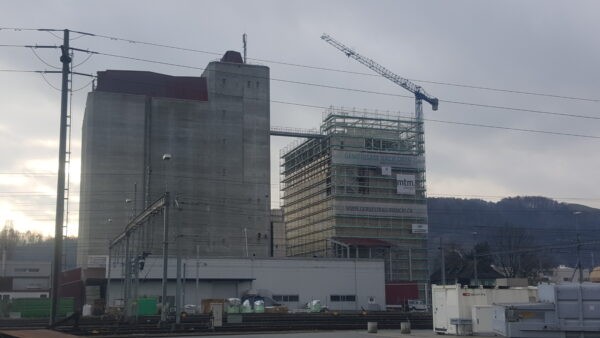Ceralia
Location: Mühldorf am Inn, Germany
Grain Handling: Grains, cereals, granolas
Project details
The steel and silo construction carried out by TSC Silos on behalf of Ceralia presents much more challenge than one might initially think. The two square silo blocks, each consisting of 18 cells, are straightforward but built in a newly constructed concrete hall. The concrete structure had to be prepared for the integration of the silos. The concrete columns also served as the columns for the silo construction. Therefore, TSC had to be involved in the design of the concrete structure.
The substructure of the silos, a truss with spans of 7.5 x 5.0 meters, had to seamlessly connect and be anchored in cantilevers provided by the concrete builder. This was critical because the loads of the silos were also transferred at these points. And these loads are not insignificant: each silo cell can contain up to 22,500 kilograms of cleaned grains. And that’s not including the weight of the silo itself! Good coordination was vital in this.
Modular construction provided the solution for Ceralia
Challenging enough, but that wasn’t all. In the design of the silos, it also had to be considered that assembly would take place in an enclosed hall. Therefore, it was not possible to build freely with a large crane. The modular construction method of our silos provided the solution for Ceralia. With components that are “slid” together on the construction site to assemble a square silo block. The truss girders are installed in three parts and connected with bolted connections. Furthermore, different floors of both concrete (by the concrete builder) and tear plates (TSC) are integrated between the two silo blocks. As if that wasn’t enough, a floor was suspended from the roof to support the aeration device and ensure easy access.
Checks by Prüfstatikers
The entire structural integration, including steel, silo, and concrete construction, was checked by a so-called Prüfstatiker, who reviews the calculations of the building on behalf of the (local) government. They assess whether all calculations and results comply with the applicable standards.
Always customized
Because TSC’s square silos are always customized, we also adapt the design of the silos to the requirements of the customer or machine builder. In this case, the concrete builder’s perspective was also considered. Using the latest software, everyone could perform collision checks, which were corrected in the design phase. This resulted in a construction with millimeter precision, perfectly fitting components, and without necessary adjustments on the construction site itself. Our favorite detail in this project? A floor suspended from the roof supports the aeration system and provides accessibility.
36
1.350 m3
30.0 meter
12.0 meter
Sven Konings
Commercial Manager
The customer involved us in this project at an early stage. It allowed us to contribute to the planning of the construction process. This good preparation formed the foundation for a project with effective communication and an installation that was completed neatly within the original schedule.
Procedure
Procedure The regulations of the industry, the properties of the material, the geographical conditions of the construction site, the weather conditions in the region… we leave nothing to chance. We therefore work according to the TSC roadmap. This way, we work efficiently and do not overlook any detail. A solid approach for a solid result.
Questions? Contact us-
1 Identifying needsIn the first step, we discuss the requirements, capacity needs, external conditions and preconditions. What challenges should we take into account. Result: a programme of requirements; our basis.
-
2 Our proposalOur concrete advice for fulfilling the need. A construction concept, with a tailor-made proposal according to the programme of requirements, complete with a competitive offer and time schedule. Result: The start of our further cooperation.
-
3 CalculationWind pressure, snow load, internal weight, regulations, process flow and other important starting points. Our designers make their calculations with these facts in mind. Result: a reliable construction calculation.
-
4 Detailed engineeringThe new silo plant is now being designed down to the smallest detail and worked out in workshop drawings. All details are discussed together. Resulr: After your approval, we will start production.
-
5 ScheduleReliability is our most important pillar. Our construction planning is therefore well thought out. We take into account the transport route and its obstacles, the (often challenging) situation at the construction site and the local capacity. Result: final planning with delivery date.
-
6 AssemblyLed by a TSC supervisor, our experienced assembly team gets to work. We keep in regular contact about the progress in the meantime. With knowledge of local regulations and the right permits, we work safely and competently. Result: A carefully constructed new silo ready for use!
-
7 Completion and evaluationEvery completion is a moment of celebration. We are happy to evaluate the project together. Of course, because we want to see our work in action, but also to learn from practical experience and fine-tune details where necessary. Result: a long-term partnership.

