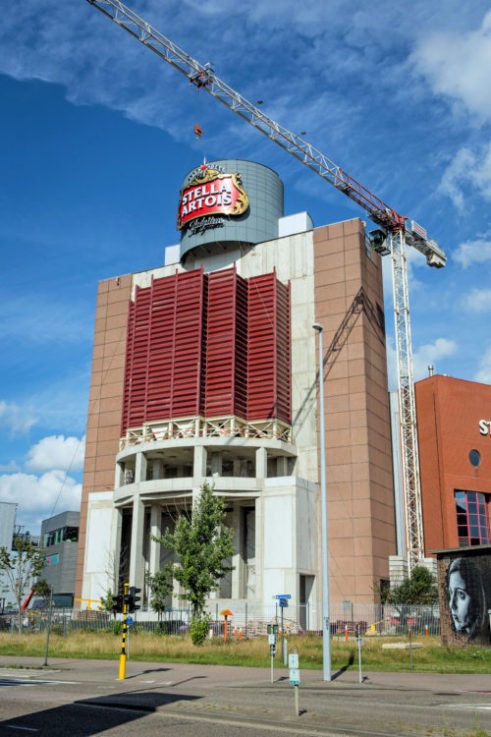With a fourth brew line for the Stella Artois brewery in Leuven, Belgium, market leader AB InBev invests in its roots. For us the task to realize maximum storage capacity on an atypical surface, with an extra challenge during installation.
Stella Artois and AB InBev
 The figures of AB InBev and Stella Artois are outright impressive. The Stella Artois brand exists for almost a century already, the brewery in Leuven for 650 years. It is the number one most sold Belgian beer worldwide and the brewery will be able to brew 12 million hectolitres of beer per year.
The figures of AB InBev and Stella Artois are outright impressive. The Stella Artois brand exists for almost a century already, the brewery in Leuven for 650 years. It is the number one most sold Belgian beer worldwide and the brewery will be able to brew 12 million hectolitres of beer per year.
AB InBev is the largest brewery chain in the world. They brew over 200 local and international brands for 25 countries. When the upcoming merger with SABMiller is completed, the company will be active on all continents and the company’s number one position will be strengthened.
Although the demand for Stella Artois increases primarily outside the own border, AB InBev decided to invest in her roots: an extra brew-line for the iconic brewery in Leuven. This way, the increasing demand in export can be met, guaranteeing a constant quality of beer.
Between offloading street and logo
We took on the challenge to realize a maximum storage capacity for Stella’s raw materials, between the offloading street and the logo. Easier said than done: the total steel, square silo construction is 19.5 meters high, had to be placed on top of an offloading street of 18.5 meters high, while the façade with the Stella Artois logo starts at 42 meters above ground level. For obvious reasons, dismantling the prominent logo wasn’t an option. This resulted in limited space for the installation of the top layers profiled wall panels. Using special hoist equipment, the last layers of wall panels were installed without any problems, directly below the logo, at a height of about 40 meters.
Another challenge: the surface of the supporting offloading street construction has the shape of a semicircle. By decreasing the width of the protruding profiled wall silo bins, a total capacity of almost 2,000 m³ was reached. Fringe benefit is that the deconstructed round façade can be build up along the silo columns, partially supported by the silo.
This way we realized this challenging project, without obstructing the daily state of affairs in and around the brewery.
Because, as always, Less is More.



